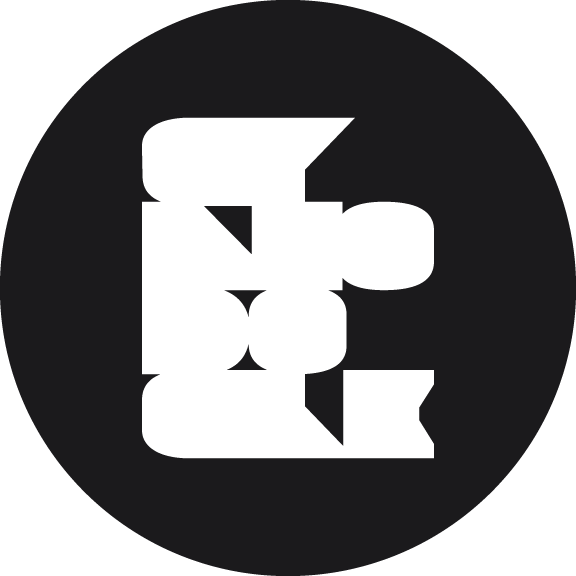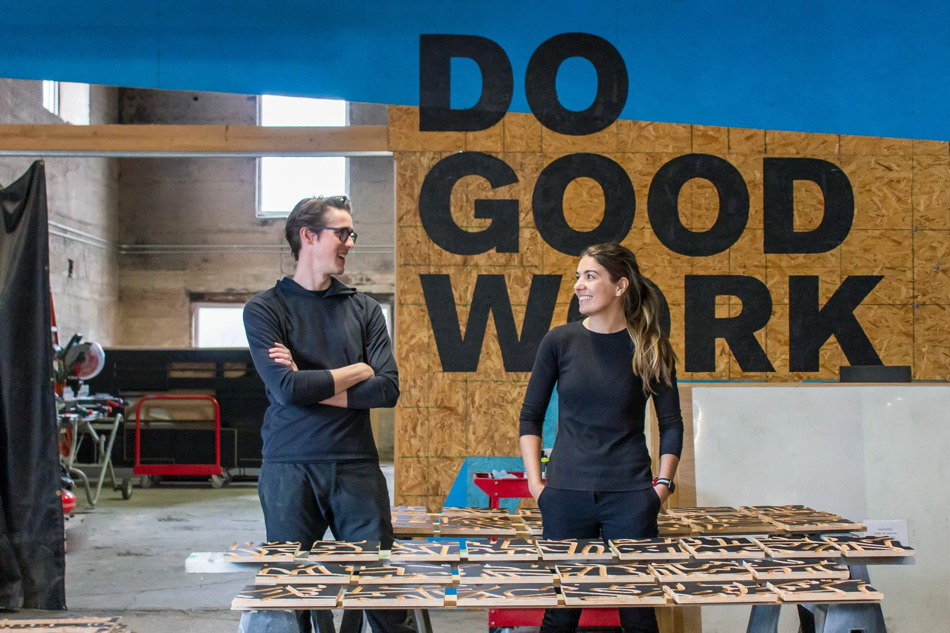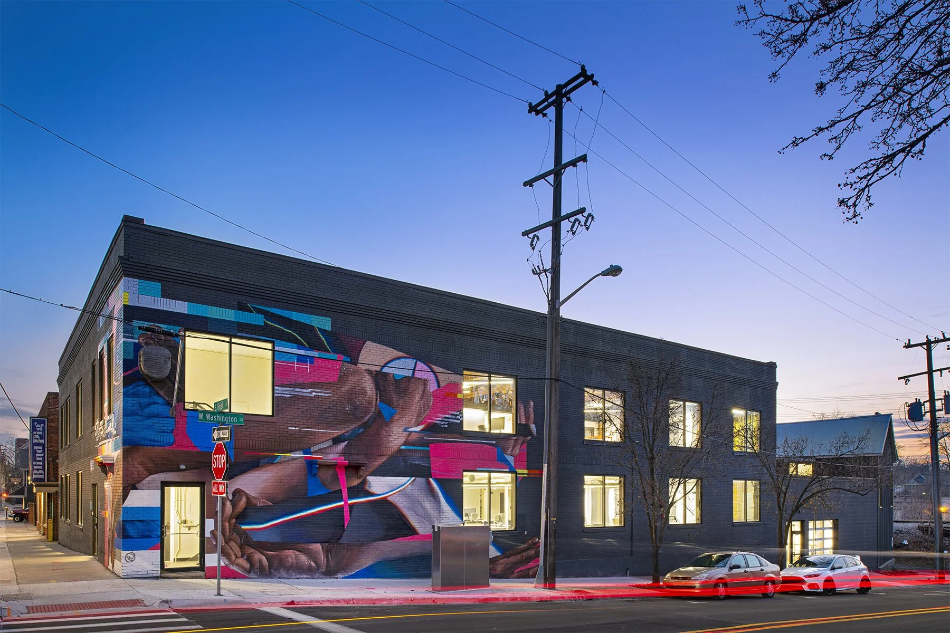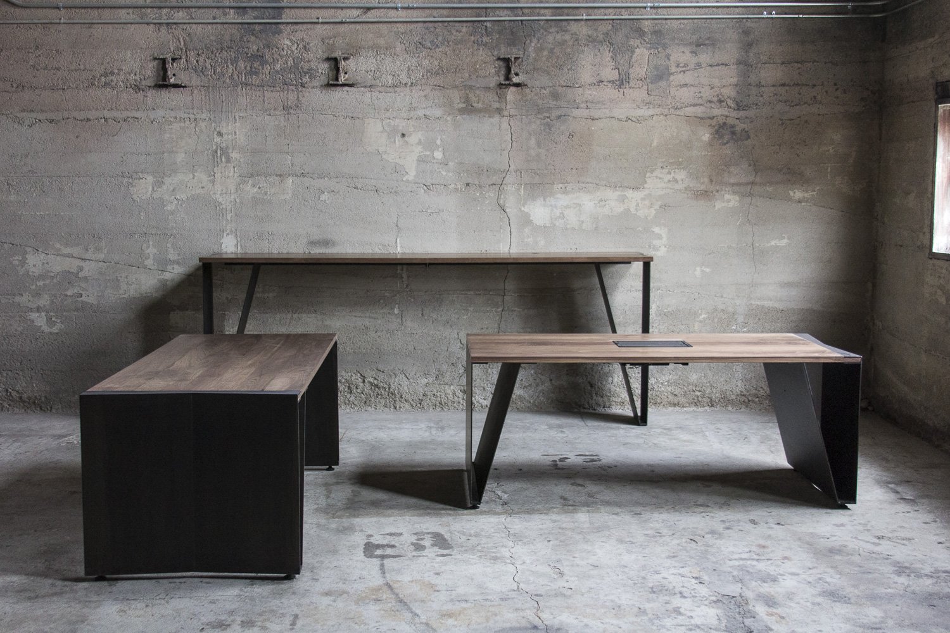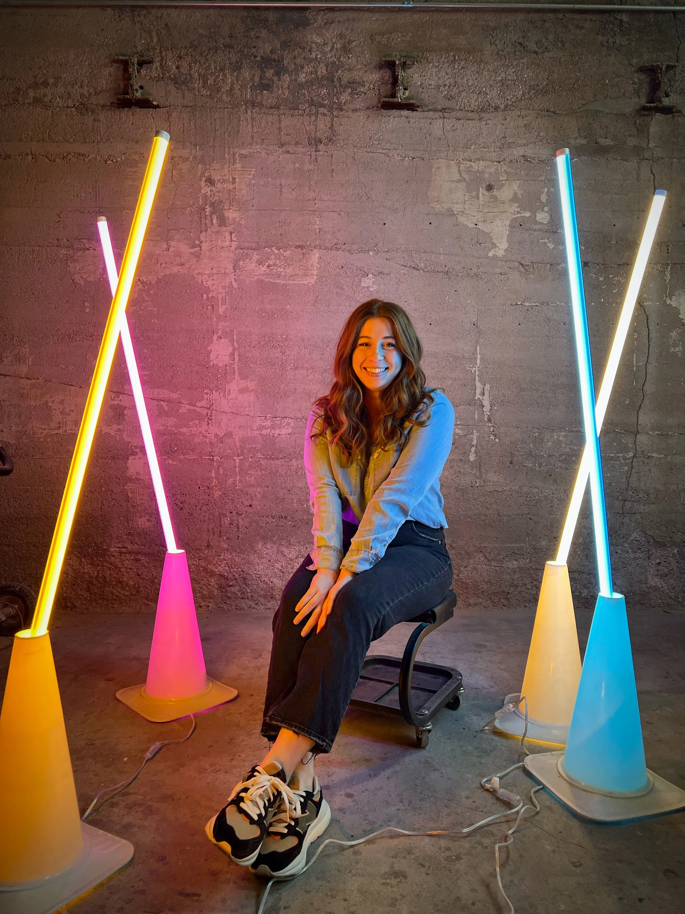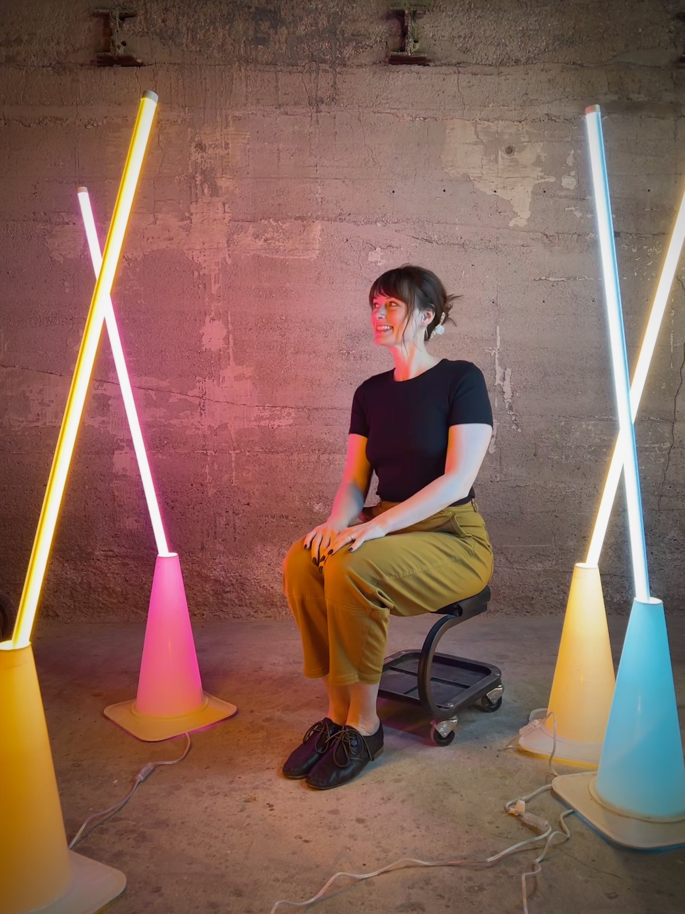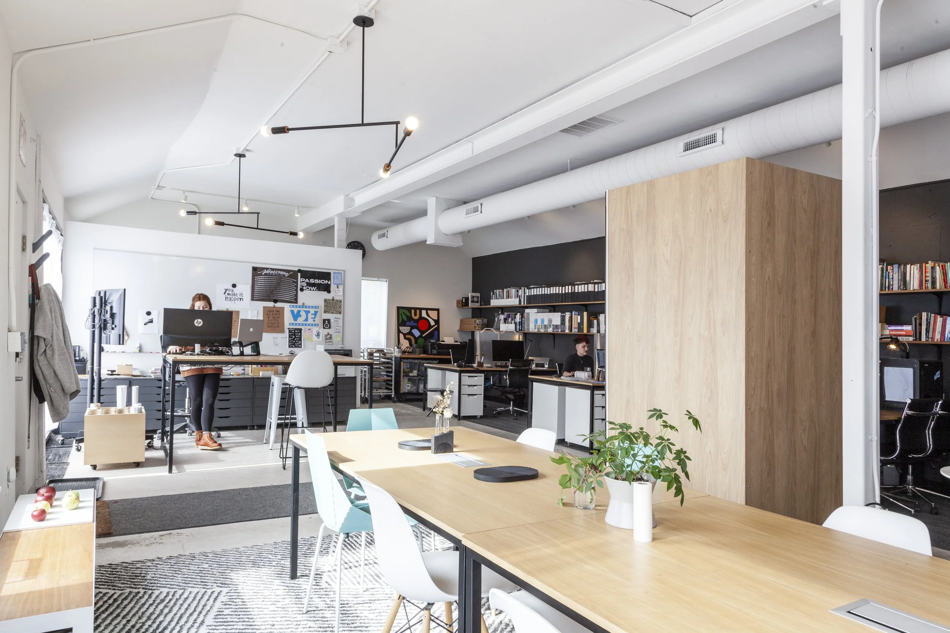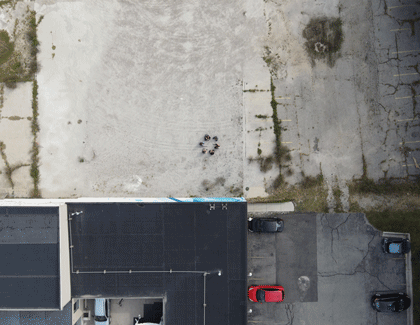
we’re a team of
boldly curious
architects, designers, and strategic thinkers.
We create experiences and seize opportunities to solve problems. Our agile approach blends strategic thinking from ideation to implementation. We’re comprehensive and find meaning in the mundane, considering design at every step. Our client partnerships lead to realized projects, from objects and graphics to neighborhood visions and new buildings.
Ann Arbor Studio
1342 N Main St.
Ann Arbor, MI 48104
Suite 11 (studio) + Suite 5 (shop)
Detroit Outpost
1420 Washington Blvd 6FL #8
Detroit, MI 48226
hello@synecdoche.design
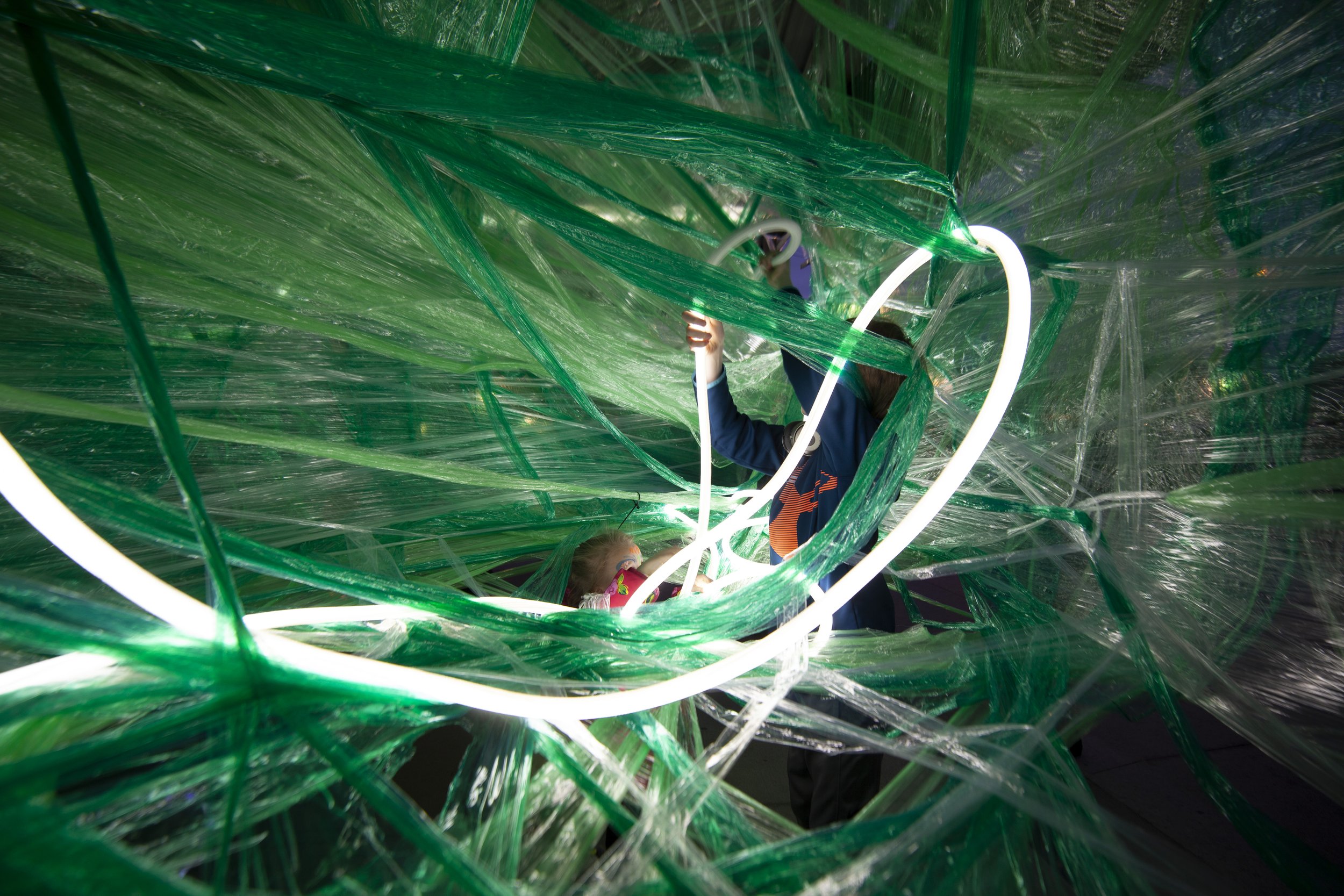
We look at things differently.
Design Scope
We bring our interdisciplinary skills to each project, designing graphics through ground-up buildings.
Our Approach
We don’t believe in picking options from columns A, B, + C. We work together towards a defined aspiration and iterate through collaboration.
Defining the project intent and desired impact together aligns the team as we integrate these aspirations through all scales of the project scope.
-
Pre-Design
Design starts as early as possible. We look to fill in the gaps of early project ideas while figuring out the limits and range of feasibility. We’ve started on buildings with no program and businesses without spaces. We connect the dots to take a vision into feasible implementation and get the project rolling.
Example of deliverables
Site and code analysis, programming, massing studies, proforma modeling, precedent research, and stakeholder meetings.
-
Schematic Design
We ask a lot of questions, like a lot. Clients share their goals, business models, and visions so we can get to the heart of a project. We dig into industry standards and unconventional examples of each project type to ask why it’s always been done this way and see if there is a better way. This is where we uncover the problems and potentials we’re tooled up to solve.
Example of deliverables
Test fits and layouts, sketch iterations, material samples, engagement frameworks, and consultant feedback.
-
Design Development
We get into the work. Our rigorous approach to design ranges from the big picture to tactile details. No matter the project scale, we aim to create holistic experiences that harness opportunities. The design develops into propositions unique to the specific project scope with an overall scheme, materials, and elements.
Example of deliverables
Plan and section drawings, material palettes, construction assembly strategies, and cost estimates.
-
Construction Documents
Our assembled team, including MEP, civil and structural engineers, landscape architects, manufacturers, production assistants, and contractors, helps coordinate the necessary documentation. Coordinating details and design goals is critical. Depending on the project, we also help get the sign-off from the right people, including building permits, health department applications, review boards, and commission meetings.
Example of deliverables
Permit drawings, production quotes, application forms, shop drawings, and construction bids.
-
Project (Construction) Administration
We take design from the page to physical space. We’re realists and know what we draw doesn’t perfectly translate into a built project. Site conditions, inspectors, supply chains, and uncovered surprises arise during construction. We’re on the team supporting ownership and contractors with changes and updates to make it happen.
Example of deliverables
Review shop drawings and submittals, on-site meetings, pay requests, coordination, and response to inspectors.
We are a team of doers.
Driven by a rebellious spirit and relentless curiosity, we challenge expectations and believe everyone deserves great design. We’re no to bullshit and yes to making shit happen.
We are not hiring, but we are always open to submissions to keep on file for future positions. Please complete the form to submit your interest in joining our team.
-
CEO, Principal + Co-founder
AIA, NCARB, NOMA
Lisa co-founded Synecdoche in 2009 with Adam Smith. She is a licensed architect in the State of Michigan, an appointed Planning Commissioner for the City of Ann Arbor, and visiting faculty at Taubman College. She holds degrees for Master of Architecture and Master of Science in Conservation from Taubman College at the University of Michigan and a B.S. in Architecture from Lawrence Technological University.
Rather than focusing on growing a sole enterprise, her career showcases how broadly the architectural expertise can reach from policy, philanthropy, academics, fabrication, investment, development, partnership, and design.
-
Director of Design + Co-founder
AIA, NCARB
Adam co-founded Synecdoche in 2009 with Lisa. He is a licensed architect in the State of Michigan. He holds degrees for Master of Architecture from Taubman College at the University of Michigan and a B.S. in Architecture from Lawrence Technological University.
-
Project Designer
IIDA
Lauren holds a Masters degree in Interior Architecture & Design from Florida State University. She believes design has no boundaries. From brand strategy to furniture design, video storytelling to interior architecture, Lauren strives to create holistic experiences that resonate on a deeper level. Along with creativity, her passion in life includes finding the world’s best mocha.
-
Architectural Designer
Assoc. AIA
Zoë holds a Masters degree in Architecture from Taubman College at the University of Michigan, and a B.A. in Creative Writing and Literature from the University of Michigan. She believes good design is empathetic design, and prioritizes the experience of bodies moving through space. When not in the studio you can find her experimenting with bio-materials, playing with her cats, or reading the latest issue of Saga.
What does Synecdoche (si-NEK-duh-key) mean?
A literary trope in which a part is meant to represent the whole or vice versa.
We love the idea of an object or material representing a larger idea, because that’s what design does.
People, places, materials, and objects play a huge role in the scale and impact of a project.
Need an example?
We got you!
“Paying with plastic” doesn’t mean paying with small plastic bits, it’s referring to your plastic credit card representing an entire electronic banking system.
“All hands on deck” would be a crazy sight, it’s actually everyone working together, presumably on a ship. Hands reference the whole person.
