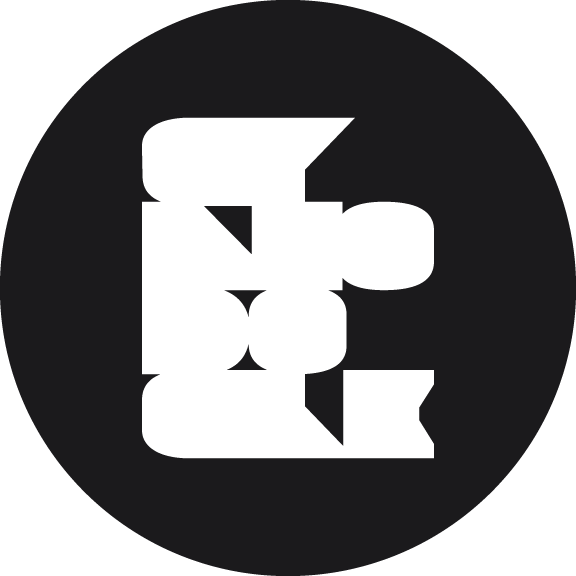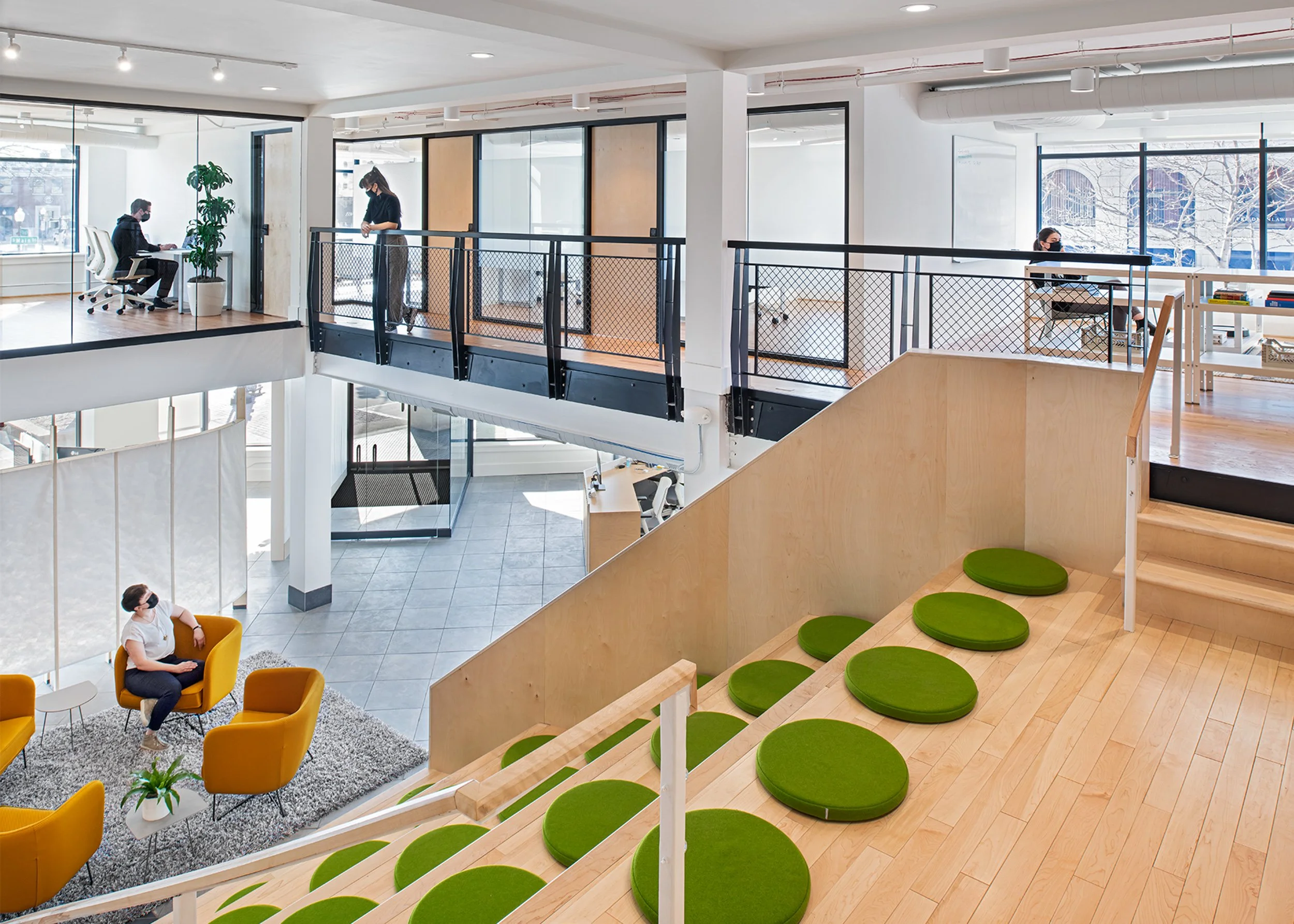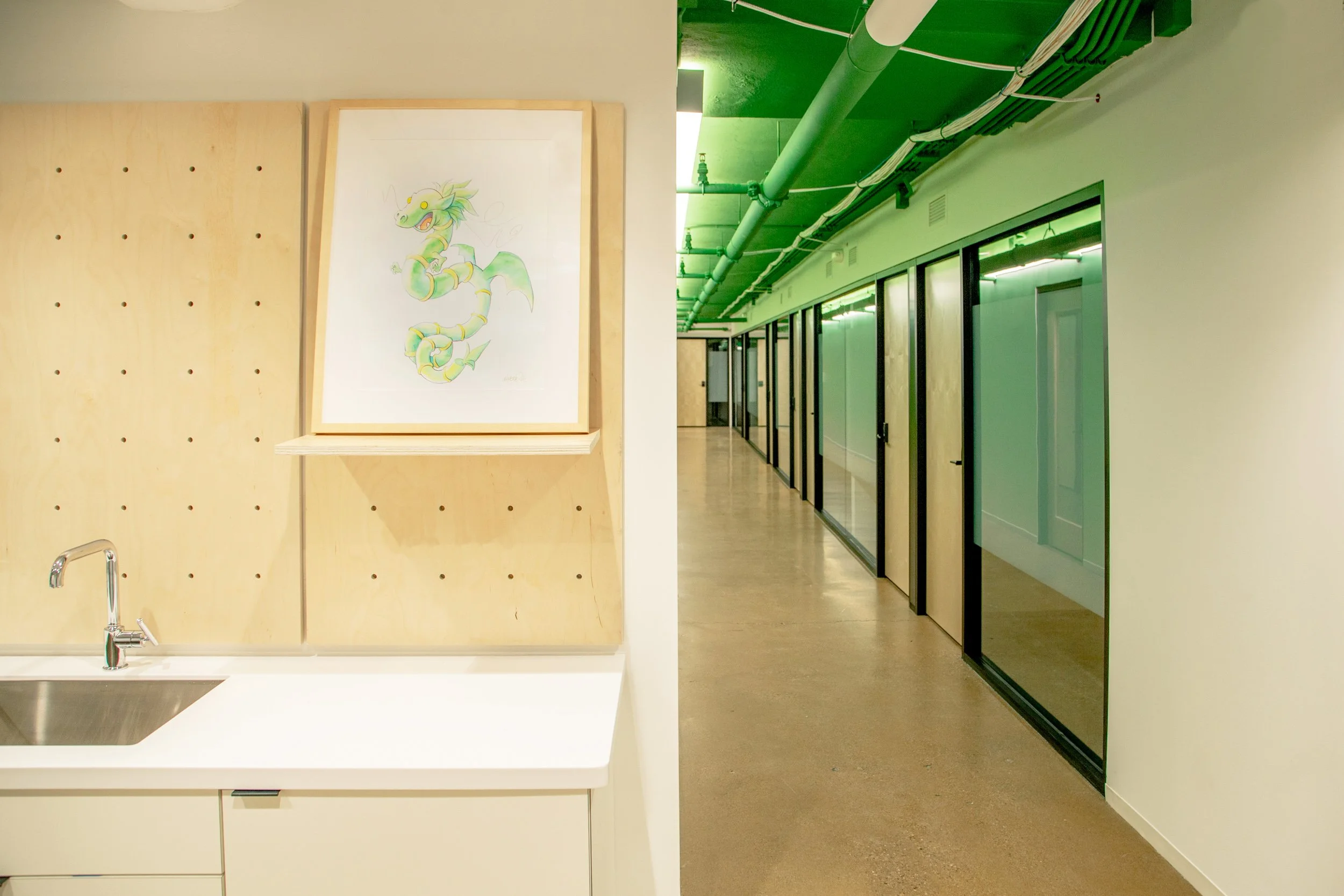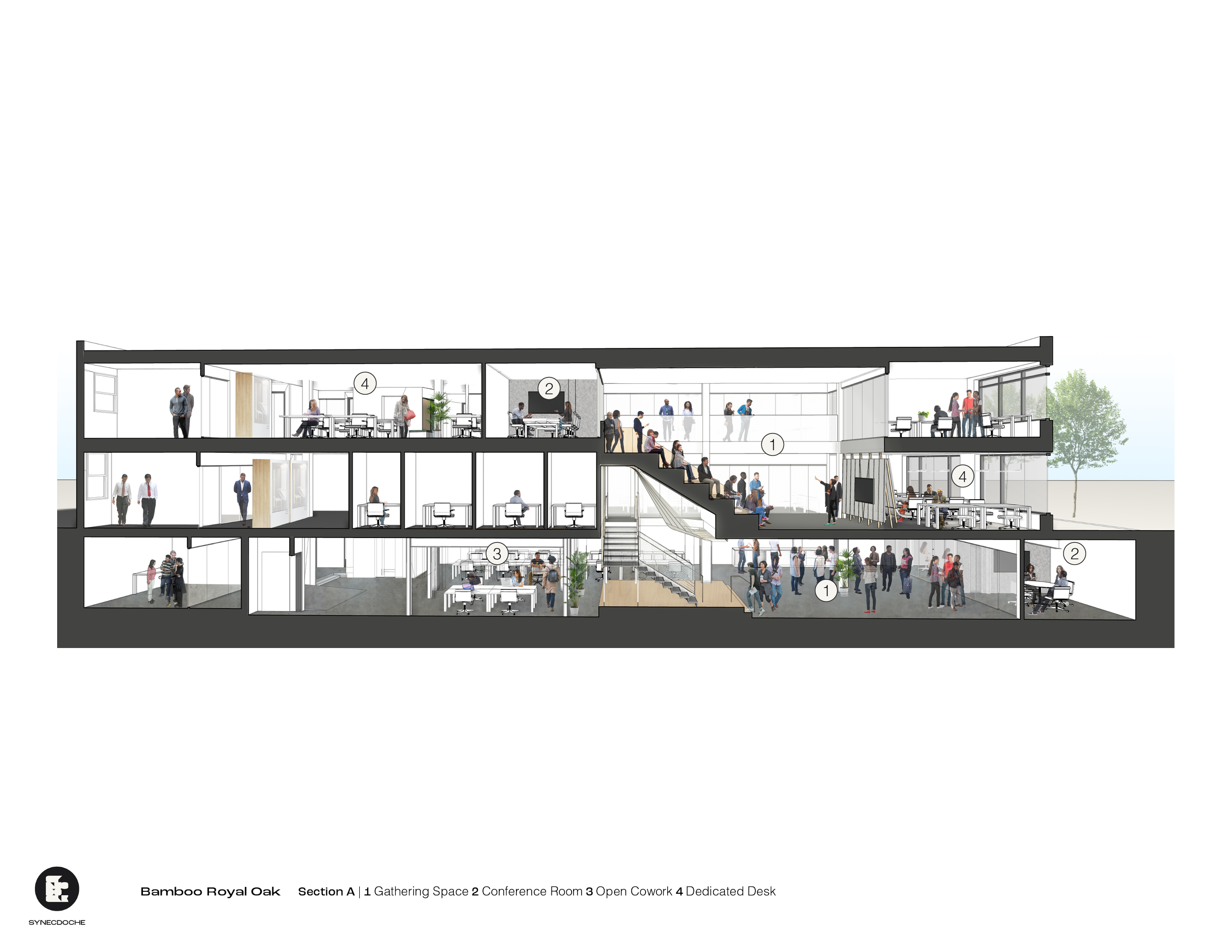BAMBOO
Creating a coworking community through design partnerships.
In the midst of an office culture paradigm shift, Bamboo’s open coworking, adaptive reuse project, converts this historic furniture store into a new community hub. The design process began with a design decision guide to translate the business model and customer experience goals into 20,000 square feet of designed space.
Take a Break - Non-reservable pockets near workstations. Guests with mobility issues or limited time shouldn’t need to traverse the entire building for a call or quick meeting.
Connections - Common spaces adjacent to primary circulation. Separate high traffic and high focus areas to avoid distraction.
Democratize - Each floor is a mixed-use neighborhood. Scaling up doesn’t mean you need to move away as each floor integrates mentoring and a diversity of businesses.
Generous - Programs, furniture, and spaces should feel generous through size or options. Provide options that respond and fit a variety of bodies, preferences, needs, and abilities.
The adaptive reuse project sought to increase the efficiency of the building footprint and the programmed spaces for an evolving community of users. Bloom Construction poured new floors in the previously underutilized dirt sidewalk vault, converting the area into usable meeting room and office square footage.
The design includes rebuilding the open central stair into an auditorium staircase stacked above the basement presentation platform. Now, simultaneous events can happen with acoustic and smoke separation previously not met.
To bring additional diffused light to the deep core of the building, a pair of custom Tyvek and plywood frame light installations - designed and fabricated by the architecture studio - separates coworking desks and illuminates the central circulation.
Built during The Great Depression, only 2 of the 4 stories originally designed were completed. To design for change, the added elevator provides accessibility to all spaces and is engineered to match the building’s structural capacity to extend the two additional floors with future growth. In the meantime, a sculpture by artist and friend of the studio, John Sauve, sits on the corner looking down main street.























