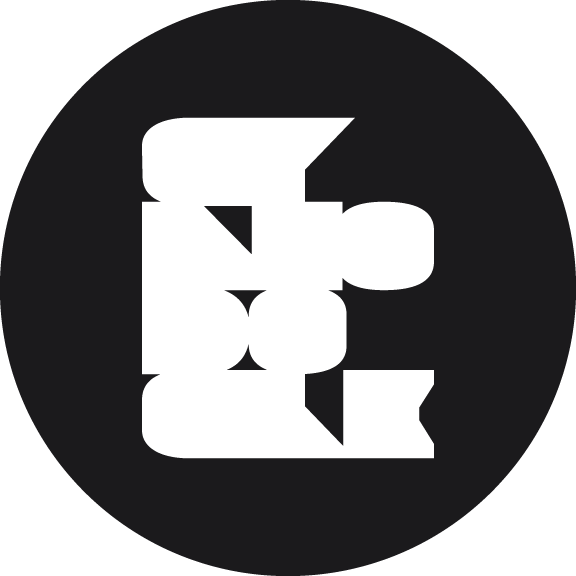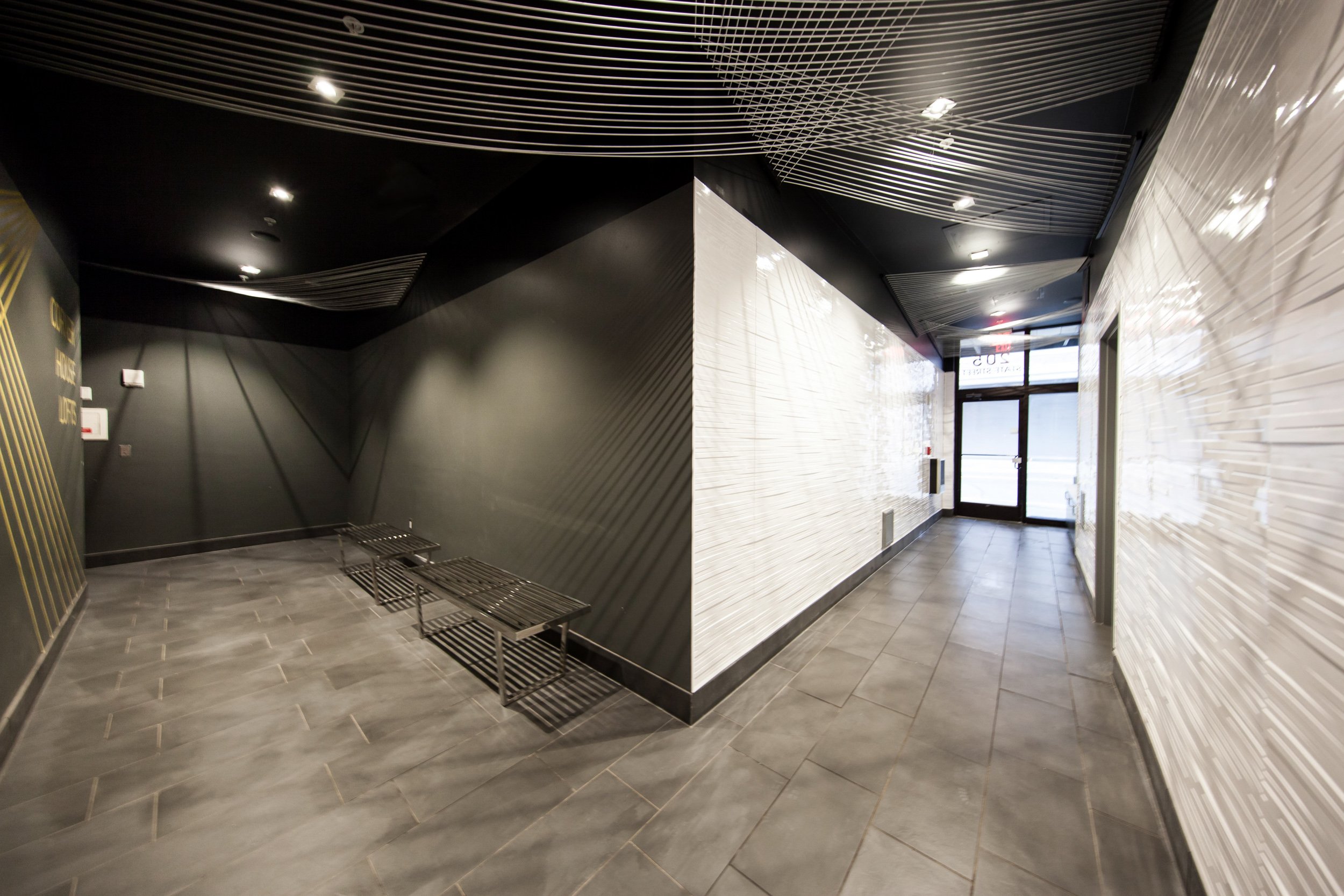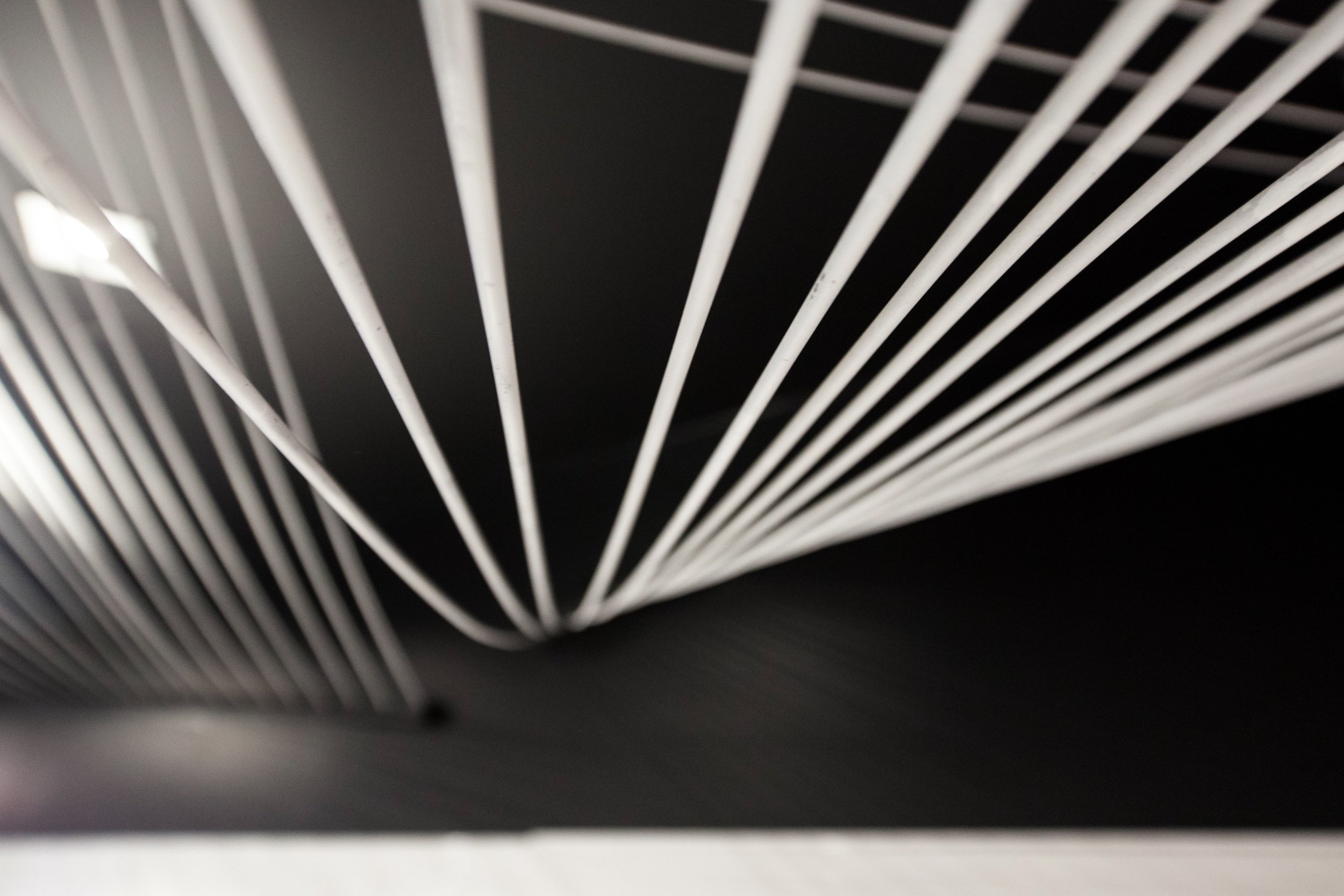CORNER HOUSE LOFTS
An installation above guides a renovation below.
This eight-story brick building in downtown Ann Arbor, MI shares its ground level with popular restaurants and retail spaces, seeing its share of lively night life. The project included the renovation of lobby and hallways for Cabrio Properties' Corner House Lofts. Taking student culture into account, Synecdoche designed a simple yet effective ceiling piece to inform the interior design.
The Lobby is refaced with durable wall paneling and industrial-grade carpeting and offset by a delicate canopy of lofted lines. Panels of pre-tensioned steel rods twist and overlap above, changing shape as one walks through the long lobby. Made of white 3/16" steel rods, the installation is suspended just out of reach in a dark gray alcove.
Directional lighting casts patterned shadows throughout.
The Hallways are painted black to serve as a sharp contrast for the bright-colored wayfinding signs also painted on the walls.
Each level has a different line from Robert Frost's poem Nothing Gold Can Stay at the end of each hallway, adding a colorful touch that thematically connects the different levels together.











