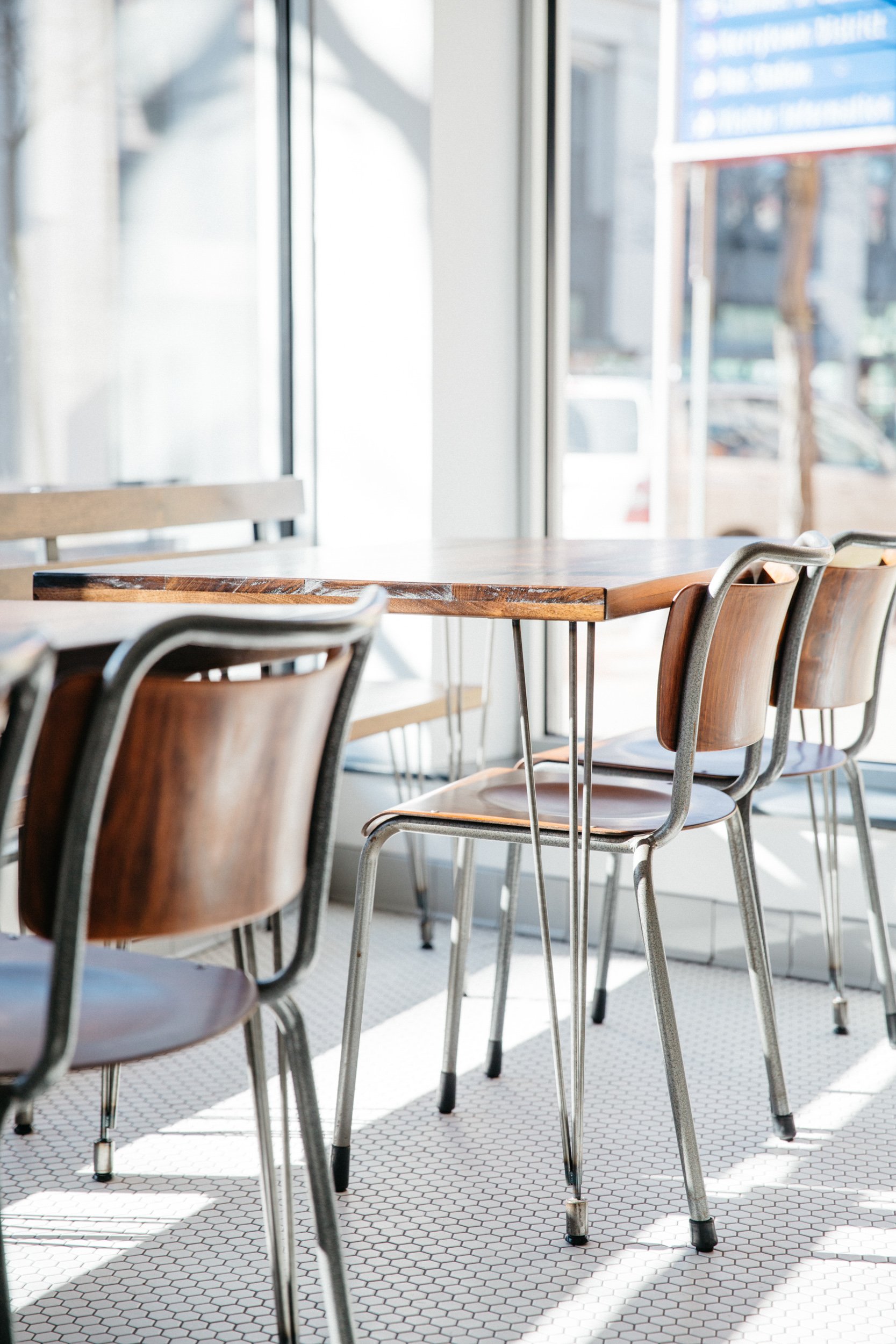SPENCER
This interior renovation revives the original character of this historic Ann Arbor building.
Completed in 2015, the renovation of a 1,200 SF historic downtown retail space is transformed into a naturally open-lit kitchen and dining space for neighborhood wine shop and restaurant Spencer.
Removing aged drop ceilings and drywall exposed 10 foot ceilings and authentic brick walls and optimized the volume of the small space.
The design team chose a palette of white materials in tile, paint, and marble to contrast warm walnut surfaces and copper finishes. In these photos captured by Cat Carty Buswell, the accent of the wooden furniture brightens the amber tones of the brick.
Synecdoche Design custom fabricated tables and shelves to make an efficient use of the small retail space to comfortably seat patrons along the storefront windows and at a set of shared dining tables.
As the lead designer, Synecdoche collaborated with Architect of Record ABD Architects to make the space a reality.
















