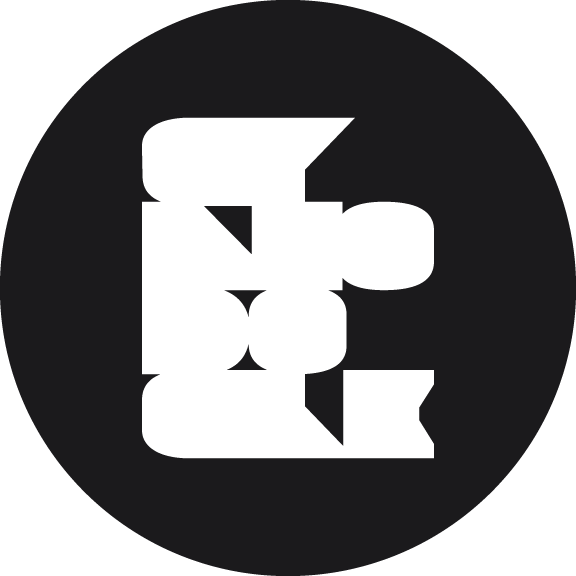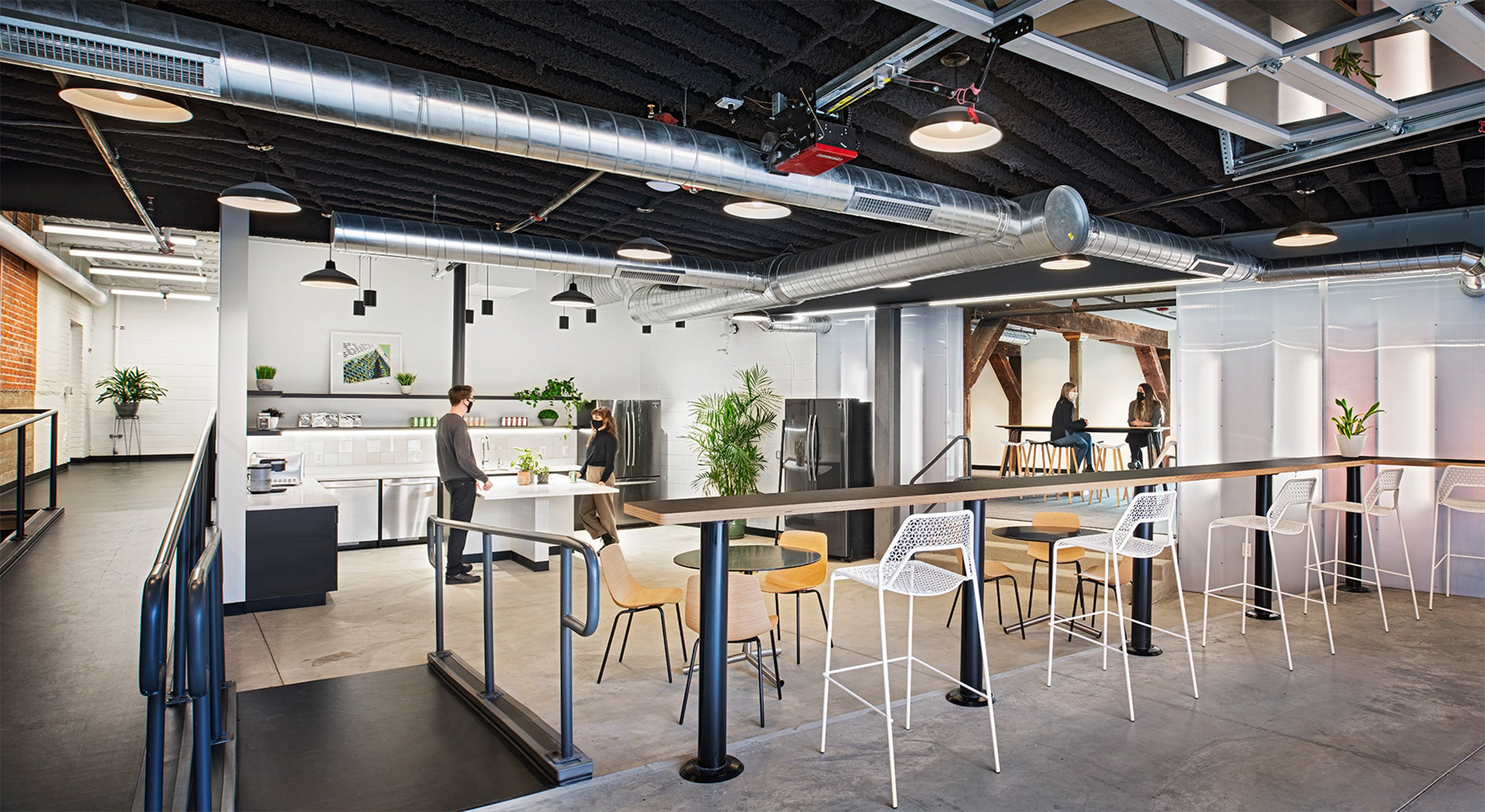CLINC AI
Transforming the former Kiwanis Thrift Store in Downtown Ann Arbor into a technology office headquarters required a robust adaptive reuse strategy.
Actually a group of three different buildings patched together over the years since its construction in 1925, the goal was to make the 25,000 SF feel connected and cohesive for tech company Clinc AI.
Completed in September 2020, the building was transformed into a modern masterpiece. Synecdoche worked with General Contractor Brivar Construction to stabilize the building core, demolish existing loading garage, and rebuild the garage into a café with roof deck. A complete overhaul of the MEP systems was required and made successful with the collaborations with consultant GreenPath Design.
Approachable - where bots sound inhuman and awkward, AI is meant to be conversational and easy.
Artificial/Industrial - Embracing all that is manufactured, man made, and engineered reflects in the tone of the space.
Fresh - younger, start-up company means open spaces for collaboration, learning, and celebrating.
The industrious culture of tech company start-up Clinc AI is reflected in the tone of the office. Throughout the building, Synecdoche exposed the various ceiling structures to not only make the rooms larger, but also expose the different systems used. Utilizing simple, black light fixtures, the design contrasts with the historic textures above. To separate the more public spaces from the more private spaces, polycarbonate walls are used for their semi-transparent quality. Illuminating every other panel adds another level of light and creates a unique backdrop for the reception, office space, and café. The blackened metal reception desk is simple and modern. The geometry directs visitors to the adjacent meeting rooms or office space beyond.
As an innovative company, it was important to have large collaboration spaces. What was once a barn now vertically connects the work zones with areas for collaboration, learning, and celebrating. At the ground level, a large café encourages team members to enjoy lunch and coffee together. Directly above the café, the space can operate for training sessions, workshops, or all hands meetings. This flexible room opens onto the new roof deck, a great outdoor space for a midday break or a company wide party.
At the exterior, simple dark paint ties the three buildings together with new standing seam metal at the barn. At the entry, local artist Taylor White painted a colorful mural the wraps around the corner of the building. This particular mural looks at the relationship between humanity and technology, fitting for the company headquarters.














