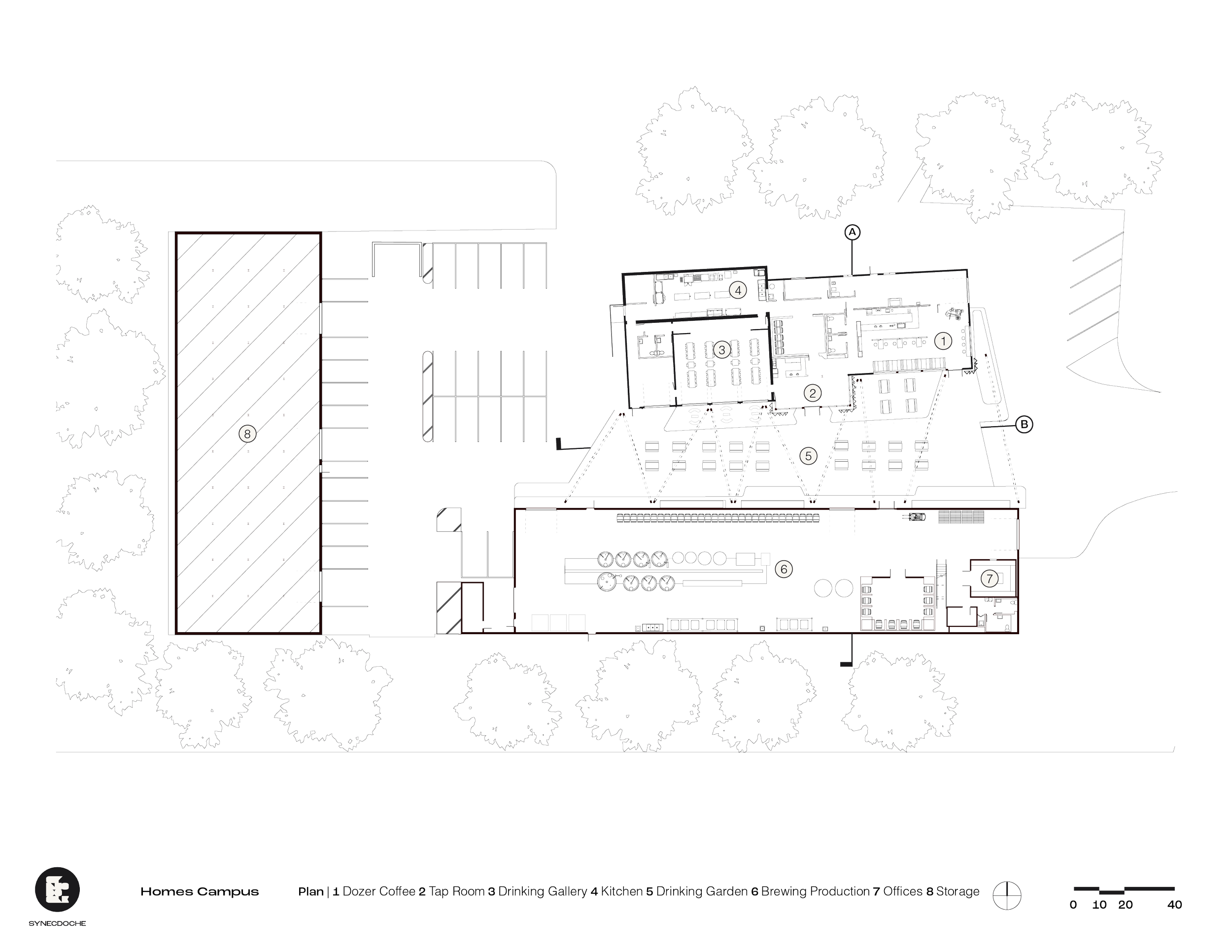HOMES CAMPUS + DOZER
HOMES Brewery expands its brewing production with the addition of Dozer Coffee, and Smooj Hard Seltzer into a complete hospitality campus designed by Synecdoche.
The renovation of a three-warehouse site brings together manufacturing and hospitality experiences within the mixed program of buildings. The series of buildings host the entire process of storing ingredients, beverage production, bottling and packaging, and retail sales. Facade improvements and canopy structure connect the warehouse brand and guest experience through scale and material conditions.
The design embraces the core warehouse elements through accentuated structure, reuse of concrete flooring, new opening placement between existing structural elements, and continuing the use of overhead and double doors for all entry points regardless of customer or loading access.
Material selections prioritize ready-use manufactured products such as OSB, veneer plywood, concrete, as well as tube and sheet steel. Built-in seating in Dozer, the coffee shop, uses solid hickory hardwood for a stable and durable base.
Programmatic uses converge in a central outdoor plaza between the 2 main warehouse buildings.
Above, an oversized series of steel frames define an open canopy of exaggerated geometric perspective. The hardscaping elements respond to the geometry and create seating, delivery, and driveway areas between furniture and plantings.
Synecdoche collaborated with local artist Mike Han to curate a mural within the single access restrooms and the hallway and ceiling leading to them.
The adaptive reuse of the three warehouses that now make HOMES Campus was made possible with the expert engineering of GreenPath Design and the management of Commercial Construction Management LLC.
Recognitions
Archinect: Exploring Coffee and Architecture With These Ten Mesmerizing Cafes
Concentrate: New HOMES Campus gallery space to highlight local artists
ClickOnDetroit: HOMES Brewery opens new campus, coffee roastery on Ann Arbor’s west side































