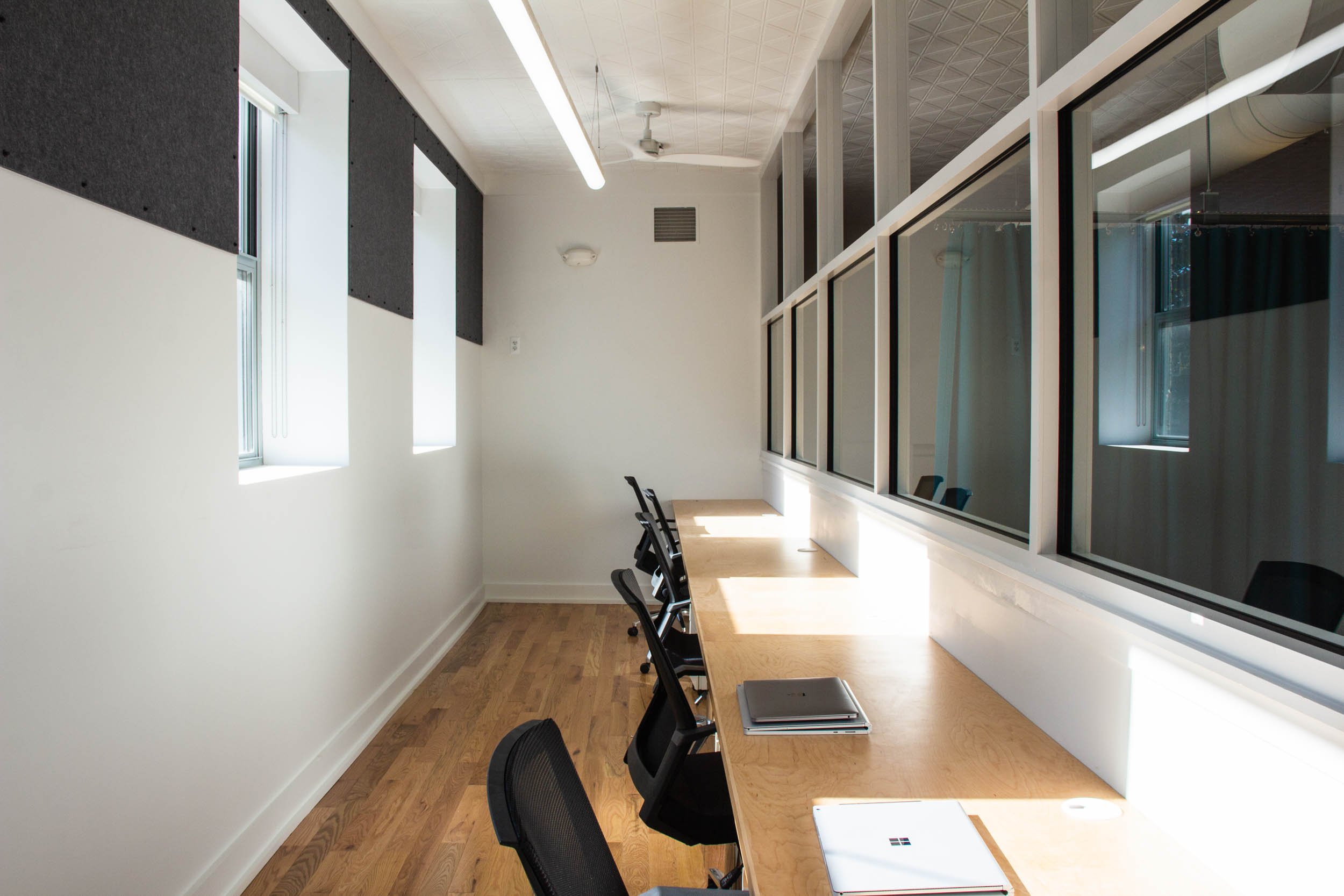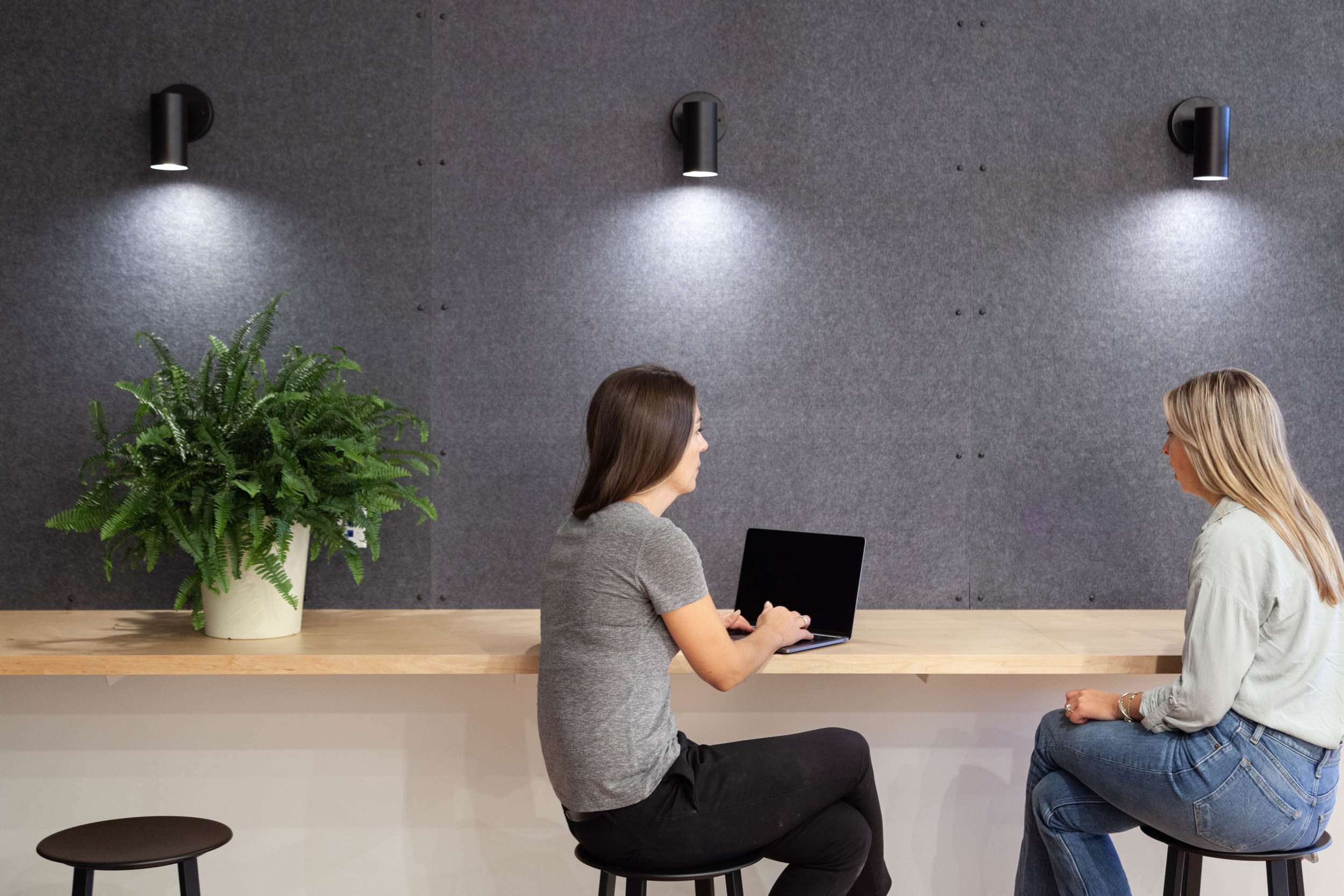JEI NEIGHBORHOOD HUB
Converging community and workspace with purpose.
Interior renovation of 3,000 square feet in the historic Kresge Building along Jefferson Ave. in Detroit provides work, meeting, and community gathering spaces for the local non-profit headquarters, Jefferson East, Inc. Neighborhood Resource Hub.
As a hub in the community, the office must serve daily administrative duties by staff with the ability to also host various community workshops and engagements each year. Visitors to the office either meet directly with staff about their specific needs or drop in to find resources and community updates, all readily available next to reception on the literature display wall.
The design provides the flexibility to define space in open zones or separate spaces. Through curtains and moveable furniture elements transform the needs of various user groups.
A non-obtrusive overhead track supports linear uplighting and establishes an adjustable grid configuration. Custom furniture from the architecture team’s in-house fabrication shop provides seating, storage, display, and work surfaces. High and low tables, felted benches, and stackable chairs easily move throughout the space.
The multi-functional moveable wall units provide removable storage bins, hanging space for coats, and a dry erase area. The kitchenette is efficiently connected to an existing plumbing wall and provides an employee kitchenette as well as a service area for events.
Privacy is important to the organization's engagement with residents seeking services. Meeting rooms and workstations provide acoustic and visual privacy for sensitive information.
Workstations are separated into two areas relative to the workplace culture.
The platform workbench sits above the programmed space for more secure storage of equipment and files.
Open desks on the main level provide drop-in workspaces for part-time and hybrid employees as well as consultants and visitors working in the space on a project-specific basis.



























