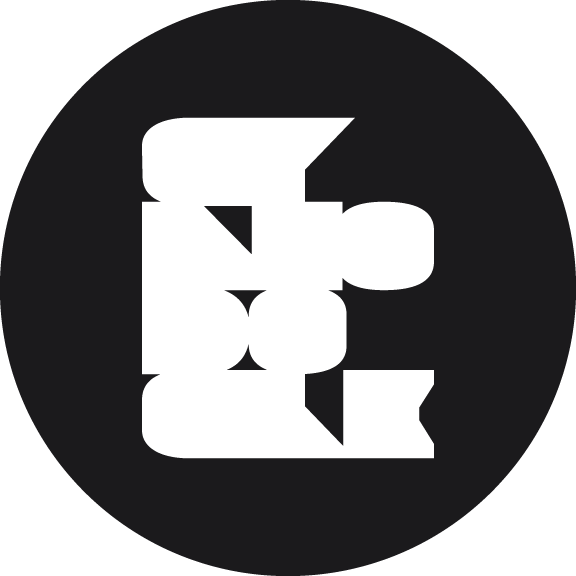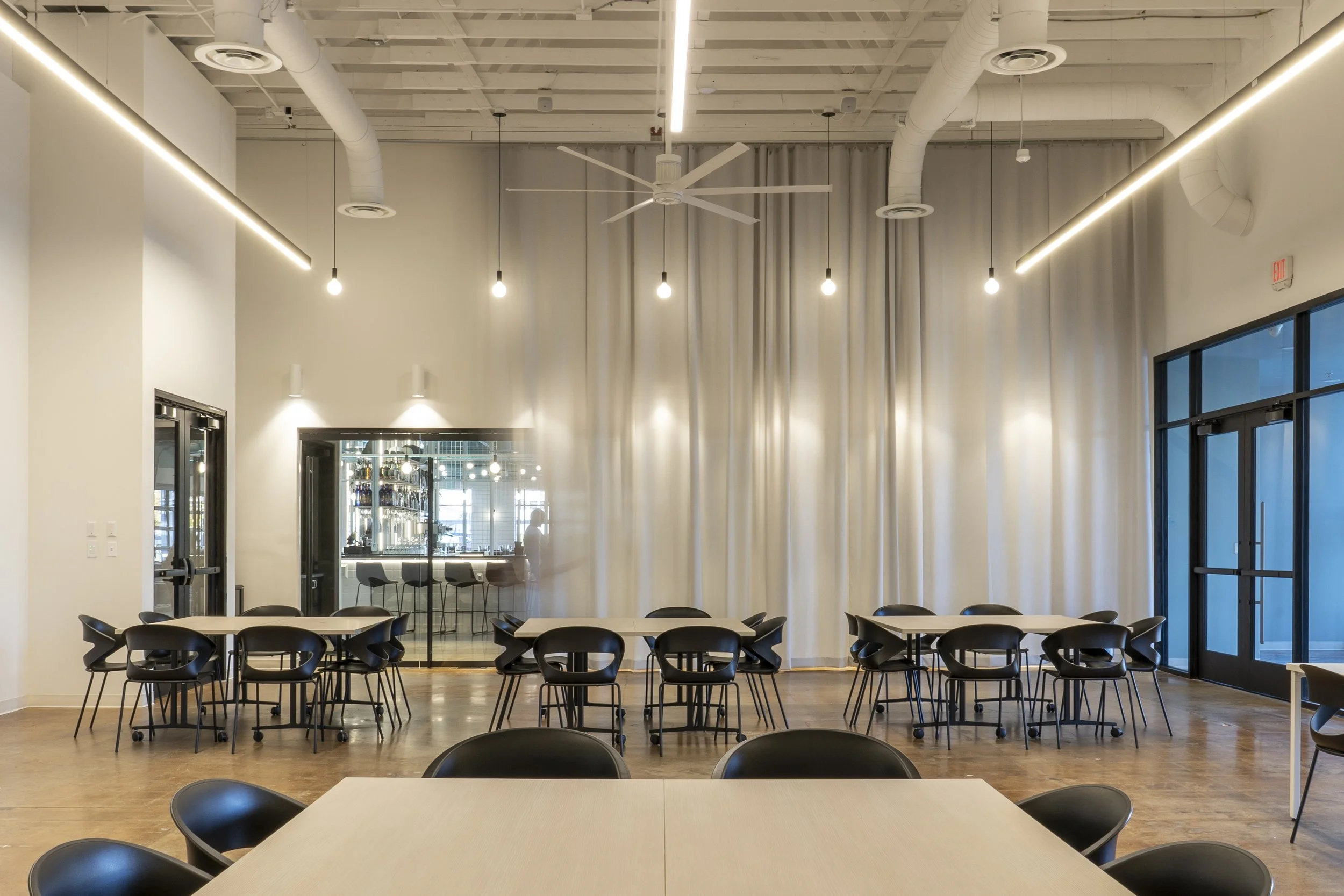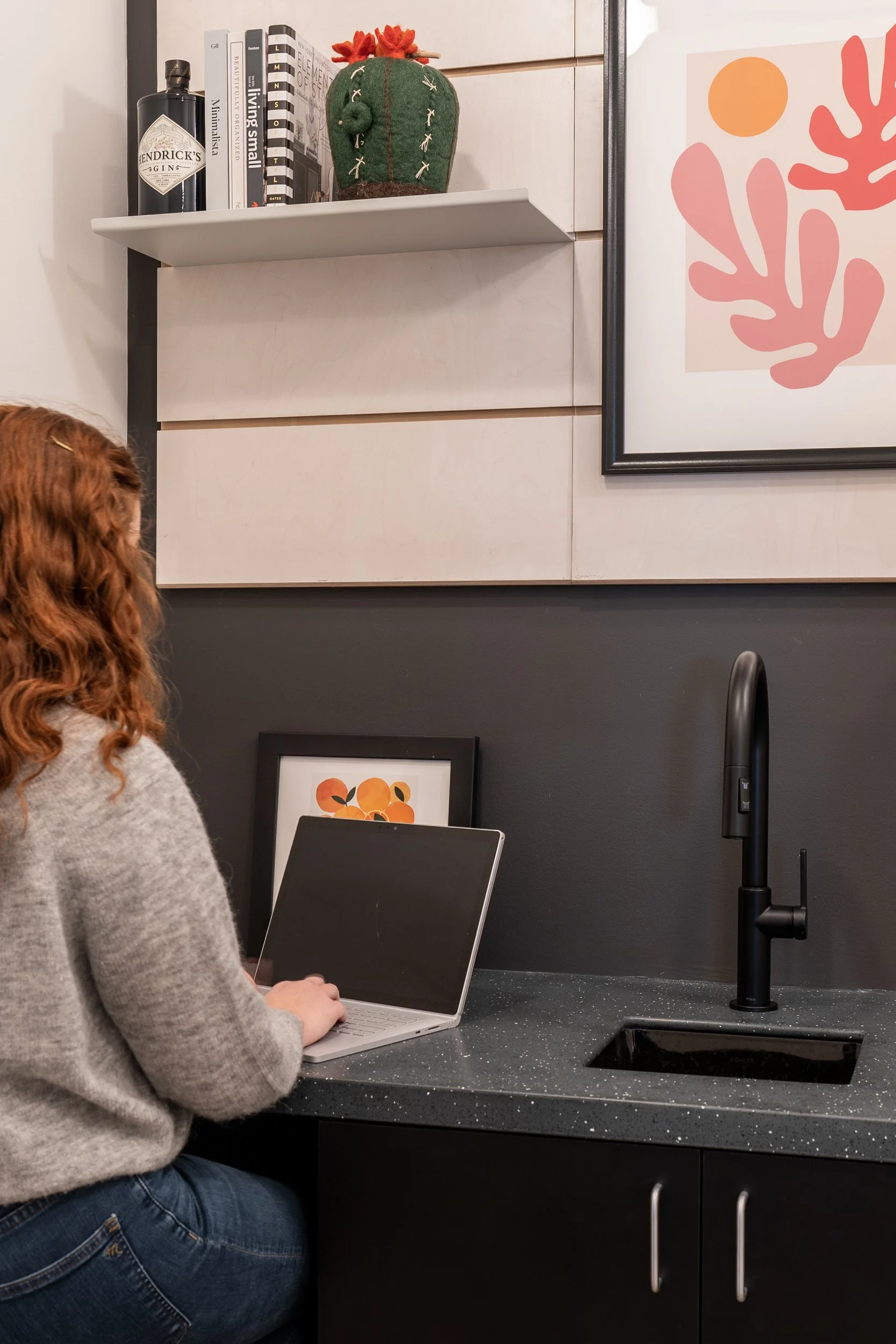VENUE
This smart design seamlessly transitions between restaurant, co-working, and event space.
A re-purposed grocery store, Venue by 4M’s design balances a market, commercial kitchen, restaurant and bar, outdoor beer garden, co-working spaces, private offices, and flex event space. Synecdoche designed these indoor and outdoor flex spaces to serve as a gathering place for those who live, work, shop, and play in the community.
Work
Co-working spaces are washed with daylight and complemented with live planters that double as lounge space.
Eat
Colorful pops of color and illuminated screens separate the seats of this restaurant and bar.
Shop
A simple grab and go market offers locals and co-workers alike an accessible and quick stop before home.
Live
A flexible event space sits ready to transform. The movable blackout curtain provides adjustable privacy.
Rethinking the lobby, the Synecdoche team fabricated an elevated host stand/reception made from the same materials and screens referenced throughout the space and on the exterior facade.
Accent paint paired with a series of white metal fins wrap the exterior facade, improving the aesthetic three-dimensionally.
Rather than using traditional studs and drywall to separate the programs, the design team sought to design flexible transition of program space in the 30,000 SF building.
Previously a Kroger and later a Lucky’s supermarket, this Ann Arbor project challenged the status quo for adaptive reuse.































